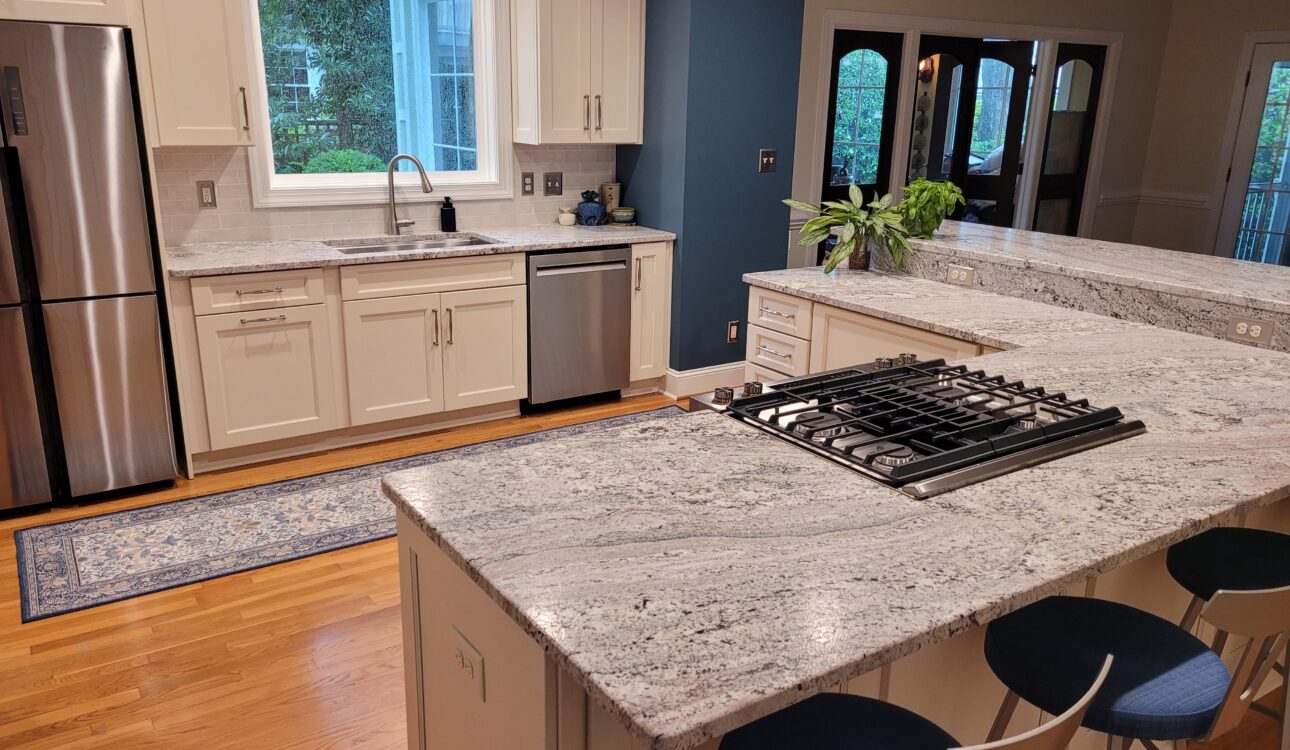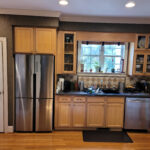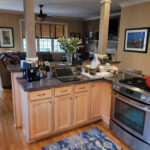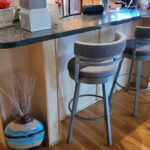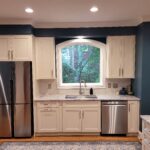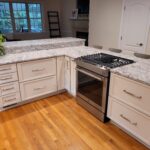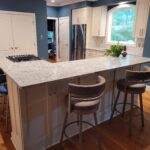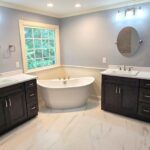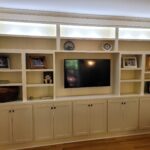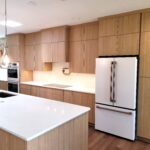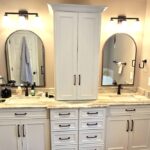This Inside the Beltline Raleigh kitchen remodeling project shows how thoughtful design can transform an existing layout into a space that is both beautifully styled and highly functional. By upgrading materials, maximizing storage, and improving overall flow, the remodel achieved a complete transformation—while keeping the original footprint intact. The result effortlessly balances practicality with timeless beauty, designed with the homeowners needs in mind.
Maximizing Natural Light and Views
A standout feature of this Raleigh kitchen remodeling project is the gorgeous eyebrow-style high-performance bay window above the sink. The rough opening was expanded, with the new window’s base starting just above the sink for optimal sightlines, allowing more natural light to fill the space while providing unobstructed outdoor views. To complement this feature, the homeowners chose a single recessed light above the sink that integrates seamlessly with the existing recessed lighting. This purposeful simplicity ensures the bay window remains the true focal point.
Cabinetry and Storage Solutions
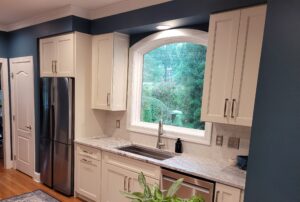 New white shaker cabinets bring brightness and openness to the space. Ornate bar pulls were carefully chosen to complement the cabinetry without overpowering it. These cabinets also coordinate with existing pantry doors, creating a cohesive look.
New white shaker cabinets bring brightness and openness to the space. Ornate bar pulls were carefully chosen to complement the cabinetry without overpowering it. These cabinets also coordinate with existing pantry doors, creating a cohesive look.
To improve functionality and storage, the ventilation system was carefully reworked. The original toe-kick vent under the sink was redirected, while the existing soffit was preserved to conceal essential ventilation and electrical components.
Two-Tiered Peninsula for Style and Function
With limited wall space available, the two-tier L-shaped peninsula was designed to maximize storage and create distinct zones for seating, food prep, and cooking.
Key features include:
- Two countertop levels: The bar height countertop offers comfortable seating, while the counter-height area provides a practical work surface for cooking, food preparation, and dining.
- Ample storage: The front of the peninsula is fully fitted with a mix of large and small drawers and a corner base cabinet, with four additional cabinets tucked under the counter-height seating and three full-size sets of cabinets beneath the bar-height seating, maximizing storage throughout.
- Integrated outlets: Conveniently placed along the granite divider, these outlets offer functionality without interrupting the overall design.
- JennAir downdraft ventilation slide-in range: This range eliminates the need for a traditional hood, preserving sleek lines and keeping the space feeling open.
Beyond its impressive storage capacity, the two-tier peninsula also helps define and separate the kitchen from the living area, enhances visual interest, and serves as a striking focal point. By working with the existing footprint, the design maintained the original hardwood floors—avoiding the need for refinishing and preserving their seamless flow throughout the first floor.
Modern Finishes with Timeless Appeal
Stainless steel appliances, hardware, and wall plates create a clean, cohesive look, while leathered granite countertops and a gray subway tile backsplash add texture and timeless style. Deep blue walls define the kitchen area within the open floor plan, complementing the white cabinetry, gray tile, and granite. The result is a space that feels both distinct and seamlessly connected to the rest of the home.
The Result: Function Meets Beauty
By maintaining the original footprint while upgrading materials, improving flow, and adding smart storage solutions, this Inside the Beltline Raleigh kitchen remodeling project turned out both stylish and practical.
If you’re considering a home remodel, let us bring your vision to life with expert design, quality craftsmanship, and smart, functional solutions. Contact us today to start transforming your kitchen, baths, or living areas into a space that’s both beautiful and practical.
BEFORE
AFTER

