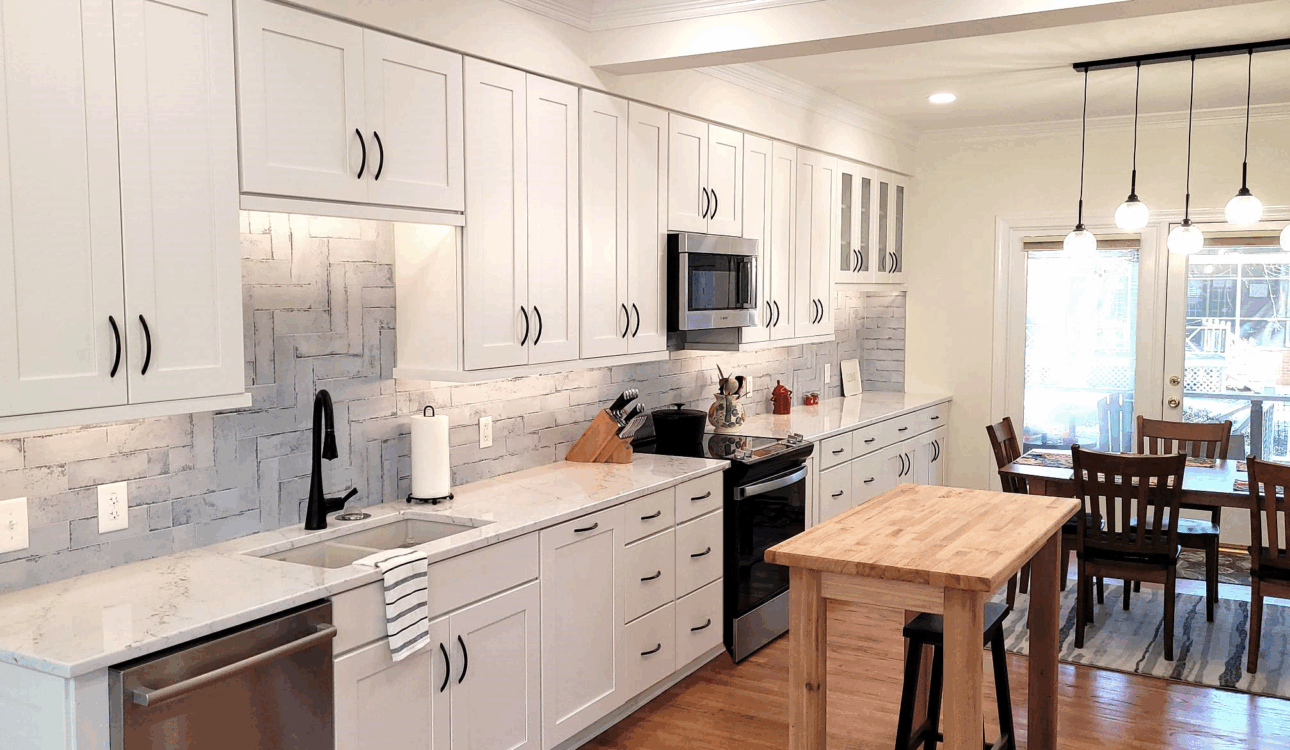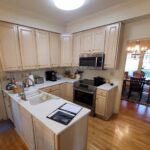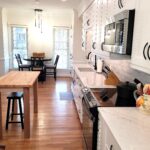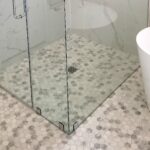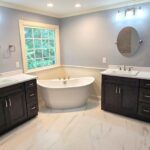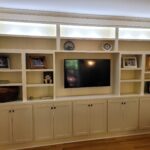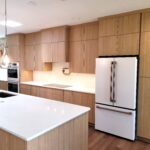At Azalea Kitchens, we believe that great design starts with listening—and in this Raleigh kitchen remodel, the message was clear: the kitchen needed room to breathe. What was once a cramped, U-shaped layout separated from the dining area is now a light-filled, open-concept space perfect for gathering, cooking, and everyday living.
Structural Reconfiguration
To bring this vision to life, we began with a significant structural transformation: the removal of the load-bearing wall dividing the kitchen and dining room. Under the guidance of a licensed structural engineer, our team installed new beam and foundation supports to ensure long-term stability. With the wall gone, natural light from the dining room’s French doors now pours freely into the space, dramatically improving the brightness and openness of the entire space.
This remodel reflects a broader trend: according to Houzz’s 2025 U.S. Kitchen Trends Study, homeowners across the country are moving away from formal dining rooms in favor of larger, more multifunctional kitchens. By opening up the floor plan, we created a cohesive space that seamlessly blends cooking, dining, and gathering—perfect for the way families live and entertain today.
Layout Optimization
The kitchen layout transitioned from a tight U-shape to a streamlined single-wall design, improving circulation, increasing usable space, and creating a brighter, more open environment with clean visual lines throughout. We installed custom white cabinetry with select cabinets featuring glass-front doors for visual interest—offering a practical way to display kitchenware without disrupting the minimalist aesthetic.
Finishes with Purpose
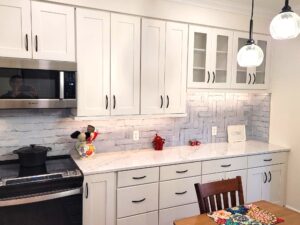 The countertops were crafted from durable white quartz with subtle gray marbling, chosen not only for its aesthetic value but also for its long-term performance. A herringbone-patterned backsplash made of gray clay brick tile provides texture and contrast while complementing the countertop veining.
The countertops were crafted from durable white quartz with subtle gray marbling, chosen not only for its aesthetic value but also for its long-term performance. A herringbone-patterned backsplash made of gray clay brick tile provides texture and contrast while complementing the countertop veining.
Every finish in this kitchen was selected with both function and beauty in mind. We installed all-new fixtures, modern appliances, brushed hardware, and recessed lighting to ensure a clean, contemporary aesthetic. The hardwood flooring runs throughout the kitchen and into the adjacent rooms, helping to unify the entire first level of the home—which we also repainted as part of this transformation. During construction, we discovered that the wall separating the kitchen from the garage had not been correctly built by the original builder. Our team took the necessary steps to block and seal the wall properly, ensuring better insulation and overall structural soundness.
A Brighter, More Connected Space
This Raleigh kitchen remodel is defined not just by its visual appeal, but by the precision and care behind every detail. From foundational improvements to thoughtful material selections, every choice was made to enhance functionality, amplify natural light, and foster a seamless connection between spaces. The result is a kitchen that not only looks and feels more expansive but also supports the rhythms of daily life with greater ease and style.
At Azalea Kitchens, we believe that true transformation goes beyond surface updates. This Raleigh kitchen remodel showcases the powerful results that come from blending structural insight with thoughtful design. If you’re ready to reimagine your home with solutions that are as enduring as they are beautiful, then contact us, we’re here to help bring that vision to life.
BEFORE & AFTER

