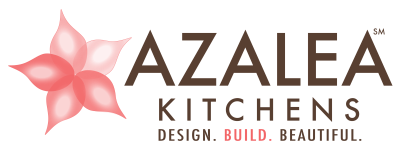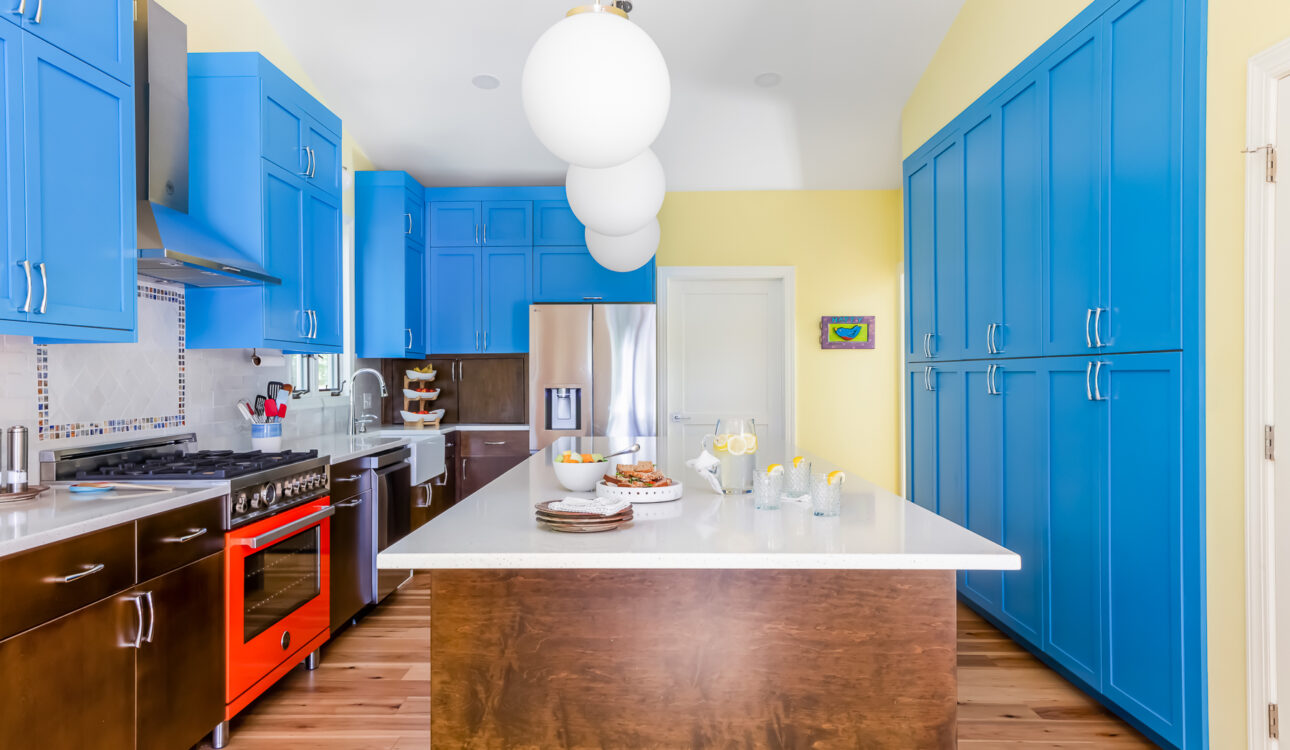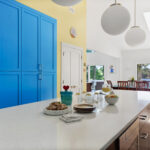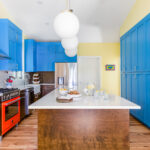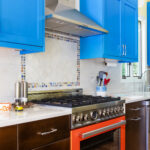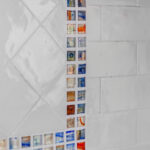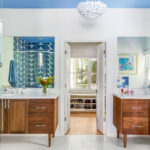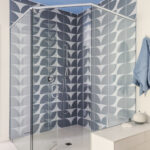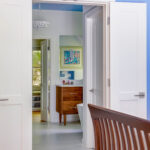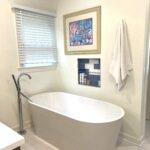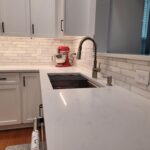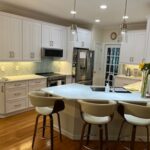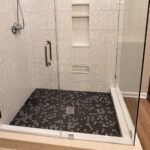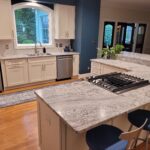Situated on the serene shores of Lake Royale in Louisburg, NC, this lakehouse was ready to be reimagined into the homeowners’ forever dream home. Inspired by the vibrant hues of lake life, the goal was to update and infuse the space with fun colors and modern touches that would reflect the natural beauty surrounding the home.
Azalea Kitchens took on this home remodel at Lake Royale NC, transforming the house into a personalized sanctuary that captures the spirit of lakeside living. The use of bold colors was central to the design, creating an atmosphere that shifts seamlessly between relaxation and vibrancy. To bring this vision to life, we collaborated with an interior designer who expertly selected colors and accouterments, ensuring every element echoed the vivid character of the lake and the owners’ vibrant style. This was a whole home renovation, but we invite you to explore aspects of three rooms we are especially proud of.
The Kitchen: A Bold and Beautiful Heart of the Home
At the heart of this home is a kitchen thoughtfully designed for both entertaining and everyday living, where high ceilings and stunning views of Lake Royale create a truly breathtaking space. We masterfully installed custom cabinetry, featuring a bold blue hue that adorns an expansive wall of cabinets and is echoed on the upper cabinets across the room. This cool blue adds a striking visual element and evokes a calm, relaxing atmosphere. The warm pale yellow walls beautifully complement the blue cabinets, softening the boldness and creating a harmonious balance that brings warmth and cheer to the space. The interplay of these colors mirrors the serene yet vibrant spirit of lakeside living.
In contrast, the lower cabinets and large central island boast a rich dark stain, grounding the space with depth and warmth. The pristine white quartz countertops provide a crisp, clean contrast to the bold and dark cabinetry, enhancing the kitchen’s sophisticated aesthetic. A porcelain farmhouse sink adds charm and practicality, while a classic white subway tile backsplash ties everything together with its timeless appeal.
To complement the high ceilings, we installed foyer-height opal globe pendant lighting, adding a touch of elegance and softly illuminating the space. The centerpiece of this culinary haven is a bold reddish-orange dual fuel range, accompanied by a sleek hood. This warm splash of color energizes the room, fostering a sense of positivity and security while adding a unique focal point. Above the stove, a high-end backsplash with colorful accent glass mosaic tiles creates a dazzling display, drawing the eye and adding a layer of artistry to the design.
Finally, we unified the entire first floor with the installation of rich hickory hardwood flooring, which introduces warmth and natural beauty, seamlessly connecting the kitchen to the rest of the home.
Guest Bath: A Vibrant and Inviting Space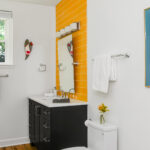
In the guest bath, a vibrant yellow tiled vanity backsplash soars to the ceiling, creating an eye-catching focal point that radiates warmth and energy. This bold design choice infuses the space with a cheerful, inviting atmosphere, ensuring that it leaves a lasting impression on visitors. The striking yellow tiles don’t just brighten the room; they add a dynamic, playful touch that makes the bathroom feel as lively as it is functional.
Master Bath: A Luxurious Retreat
Our team transformed the master bath into a luxurious retreat with bespoke vanities that blend ample storage with refined style. A sleek curbless shower, adorned with modern flower petal patterned tiles, accentuates the bathroom’s contemporary design, while a freestanding tub provides a serene escape for relaxation. A thoughtfully integrated wall niche adds both convenience and sophistication to the bathing area. To further enhance the serene ambiance, we painted the ceiling a light blue accent color, evoking a sense of calm and complementing the room’s overall aesthetic. The design team then upgraded the master closet with custom shelving, optimizing every inch of space for efficient storage and organization, ensuring that both function and elegance are seamlessly achieved.
Finding Perfection Through Change Orders
Our design process is comprehensive, yet we understand that preferences can evolve during a project. That’s why we offer a Change Order process, allowing for adjustments even after the design has been finalized. For instance, during this project, our designer began painting the grout on the stone fireplace surround, but the homeowners weren’t happy with the color once it was applied.
When planning a design, it’s essential to consider how both natural and artificial light will affect your chosen colors and the overall sense of space. Bold colors can look different under various lighting conditions, so it’s advisable to test color samples at different times of the day.
We halted the work, revised the color, processed a Change Order, and restarted the painting. The homeowners are thrilled with the new choice. Our flexible approach ensures that you’re satisfied with every detail.
This home remodel in Lake Royale, NC turned out beautifully. Each room showcases a thoughtful blend of color and design that reflects the homeowners’ unique style. The meticulous attention to detail and our commitment to flexibility throughout the process have ensured that every aspect of the remodel aligns with their vision. This project not only enhances the functionality and aesthetic appeal of the home but also creates a lasting, joyful living experience, truly transforming it into their forever dream home. Contact us for a free consultation to create a plan for your dream home renovation.
