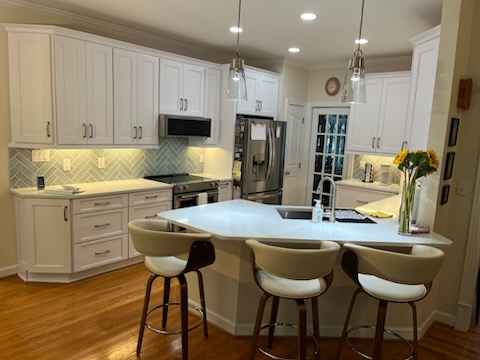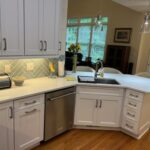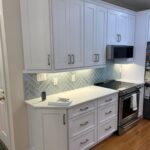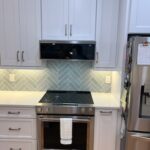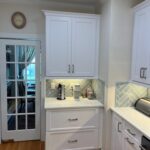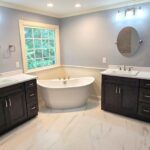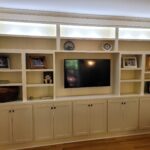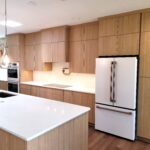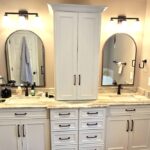When it comes to Cary kitchen remodeling, no two projects are alike—but the best ones prove that thoughtful design can make any layout shine. This remodel transformed a slim-profile kitchen into a bright, efficient space that feels larger, more open, and better connected to the rest of the home.
Efficient Use of Space
The homeowners wanted to maximize storage without sacrificing style. White shaker cabinets with stainless steel hardware run the length of the room, providing clean lines and ample storage capacity. Angled end cabinets smooth corner transitions, expand usable space, and eliminate hard edges. The existing pantry adds extra storage, keeping the layout organized and uncluttered.
Appliances
The centerpiece of the stainless steel appliance lineup is the electric range with a convection oven, which uses a fan to circulate hot air faster for more consistent cooking. While the oven itself does not require exterior venting, a hood is still recommended to manage heat, smoke, and moisture from the cooktop. To address this and accommodate the homeowners’ preference to keep the microwave in its existing location, we installed a modern low-profile microwave above the range. This over-the-range unit maintains a clean cabinet line, frees counter space, and combines cooking with ventilation, eliminating the need for a separate hood. The built-in exhaust fan can be configured as a ducted system venting outside or as a recirculating system with filters.
Additional stainless steel appliances include a double-door refrigerator with a bottom freezer and a dishwasher, all complementing the cabinet hardware and overall kitchen finish.
Backsplash and Countertops
To ensure this remodel was more than just another “all-white kitchen,” the design incorporated a matte light-blue tile backsplash laid in a herringbone pattern with border pieces. The soft blue hue brings personality and depth, while the crisp white grout ties it seamlessly to the white quartz countertops and cabinetry. Under-cabinet lighting emphasizes the pattern while providing task illumination.
White quartz countertops provide durability and extend into a counter-height peninsula with seating for three behind the double bowl stainless steel sink. This design defines the kitchen within the open living space while also serving as a casual dining or work area. Simple silver-and-clear-glass pendant lights above the peninsula coordinate with the stainless steel appliances and hardware, and recessed ceiling lights ensure even task lighting throughout the kitchen.
The Result
With warm wood floors running throughout the first floor, this remodel delivers a timeless, functional kitchen tailored to the homeowners’ needs. The counter-height peninsula defines the kitchen within the open-concept layout, separating it from the living area while maintaining flow and connectivity. A glass-panel door leads from the kitchen into the dining room, providing easy access for entertaining and everyday use.
This project shows how a slim-profile kitchen can be transformed into a space that is both practical and seamlessly integrated into an open floor plan, with every detail designed to maximize efficiency and style.
If you’re considering a Cary kitchen remodel, contact us for a complimentary consultation to see how we can help turn your kitchen into a functional, beautiful centerpiece of your home.

