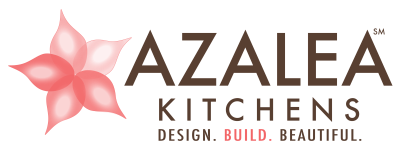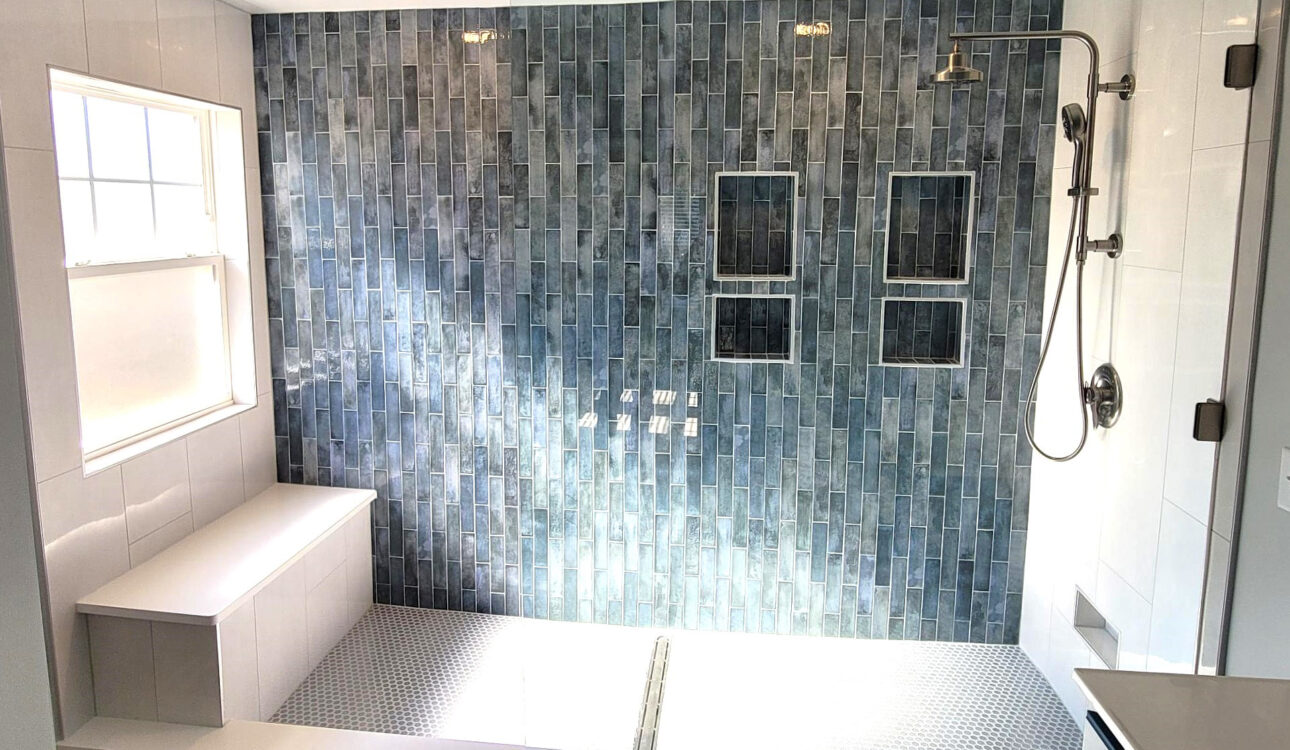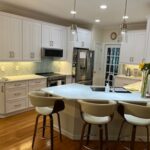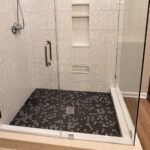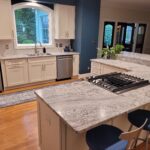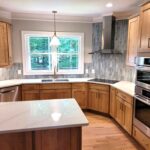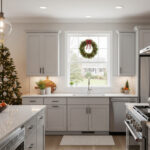A well-designed wet room blurs the line between luxury and practicality—and this bathroom remodel in Raleigh, NC is a perfect example. Open, airy, and effortlessly elegant, the space combines minimalist styling with smart engineering to create a spa-like retreat that’s as functional as it is beautiful.
According to the 2024 U.S. Houzz Bathroom Trends Study, a bathroom remodel will increase a home’s resale value by an average of 26%. The study also revealed a growing interest in wet rooms for their design versatility, space efficiency, and ease of cleaning. For homeowners looking to make a bold and lasting impact, a wet room offers one of the most stylish and practical paths forward.
Featured Project: A Spa-Like Retreat in Blue and Natural Stone
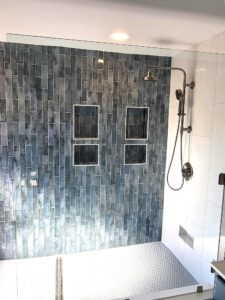 At the heart of this remodel is a serene, high-end wet room that feels like stepping into an elegant spa. A stunning blue mother-of-pearl subway tile runs vertically on the main accent wall, creating movement and shimmer that naturally draws the eye. The color comes alive in natural light, thanks to a large window thoughtfully incorporated into the space. On either side of the feature wall, large neutral ceramic block tiles provide balance and contrast.
At the heart of this remodel is a serene, high-end wet room that feels like stepping into an elegant spa. A stunning blue mother-of-pearl subway tile runs vertically on the main accent wall, creating movement and shimmer that naturally draws the eye. The color comes alive in natural light, thanks to a large window thoughtfully incorporated into the space. On either side of the feature wall, large neutral ceramic block tiles provide balance and contrast.
The shower area is partially enclosed with a sleek half-glass wall, maintaining an open visual line while helping contain water spray. A long raised bench runs opposite the accent wall, offering practical seating. Above, recessed lighting casts clean, focused light without disrupting the streamlined ceiling.
This wet room includes not one, but two showerheads: an overhead rain shower and a handheld sprayer—perfect for both luxurious rinsing and more targeted use. Four recessed niches/shelves provide ample storage, while a fifth recessed niche near the floor serves as a footrest, providing a stable and convenient spot to place your foot while shaving your legs or washing your feet.
Innovative Drainage: The Centered Linear Drain
One of the most thoughtfully engineered features of this wet room remodel is the centrally positioned linear drain. Unlike traditional round drains—which require the floor to slope in multiple directions—a linear drain supports a single-direction slope. This streamlined approach creates a more uniform, level surface underfoot, enhancing both safety and the clean, modern aesthetic that defines the space.
The elongated design of the linear drain spans a wider area than a conventional drain, allowing it to manage higher volumes of water with greater efficiency. In a wet room—where every surface is exposed to moisture—this performance is essential to maintaining a drier, safer environment.
From a design standpoint, linear drains also offer greater flexibility. They accommodate large-format floor tiles without the need for complex angle cuts often required by center drains, resulting in sleek, uninterrupted visual lines and fewer grout joints.
Of course, integrating a linear drain into a wet room demands careful planning and precise execution. The floor must be accurately graded—typically at a consistent slope of 1/4 inch per foot—to direct water toward the drain. Just as important, the entire wet room must be comprehensively waterproofed, including floors, walls, and all junctions. This protective layer guards against moisture intrusion, ensuring the long-term durability and integrity of the space.

Benefits Beyond Beauty
Wet rooms are more than just visually striking—they’re incredibly practical. While this particular space includes a low-profile curb, we also offer barrier-free, zero-entry wet rooms for clients who need or prefer step-free access. These designs are especially helpful for those with mobility challenges, eliminating the need to step over a threshold or maneuver around a heavy glass door. Because barrier-free entries require some structural work on the floor to ensure proper drainage and a flush finish, they do involve a slightly higher investment—but the long-term convenience and accessibility are well worth it.
This focus on accessibility reflects a growing shift in design priorities. According to the 2024 U.S. Houzz Bathroom Trends Study, 64% of homeowners are incorporating special accommodations into their remodel. A significant portion—37%—are addressing current mobility or aging-related needs, and that number is expected to rise as more homeowners plan ahead for aging in place.
The Bottom Line
A thoughtfully designed wet room offers exceptional space efficiency—especially in compact bathrooms where every inch counts. By eliminating bulky enclosures and thresholds, the layout becomes more versatile and open, making it easier to optimize both function and flow. We really enjoyed bringing this North Raleigh remodel project to life and creating a space that’s as functional as it is beautiful.
If you’re considering a bathroom remodel in Raleigh, NC and the surrounding areas, contact us to help you explore the possibilities of a wet room tailored to your space, lifestyle, and aesthetic.
